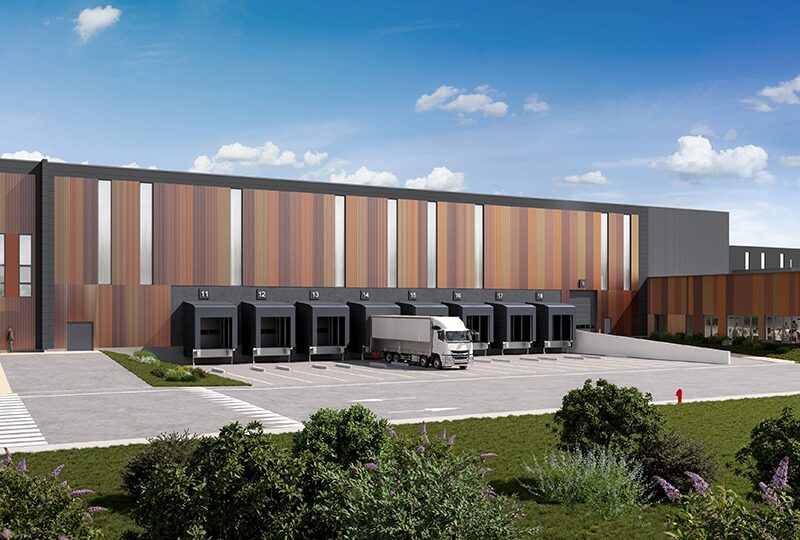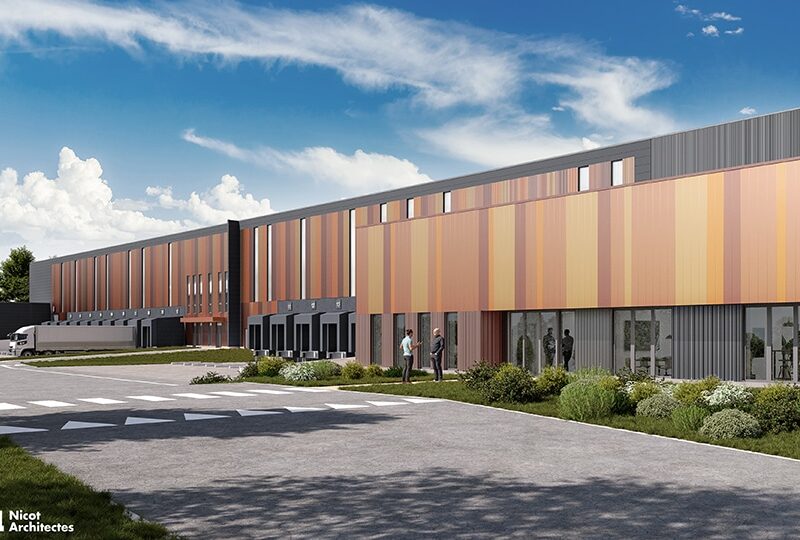OVERALL SURFACE AREAS:
- land: 7.5 ha
- logistics warehouse: 26,525 m²:
-
- 3 units: 9,990 m² / 8,684 m² / 6,093 m².
- BLS C2: 335 m².
- BLS C2: 425 m².
- transformer/low-voltage switchboard/SPK/SPS premises: 450 m².
- charging premises 1 + 2: 569 m².
- caretaker’s premises: 35 m².
- parking area: 159 car / 10 HGV parking spaces.
DESCRIPTION:
- designed with a low-carbon approach, this new-generation building is targeting BREEAM Excellent certification.
- 25 loading bay doors.
- 2 ground level ramps.
- floor slab: 5T/m².
- manoeuvring area: 35 m.
- ceiling height: 12 m.



