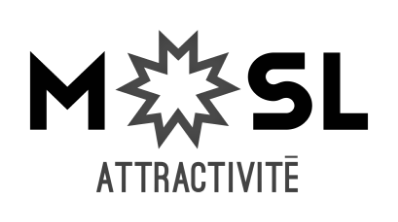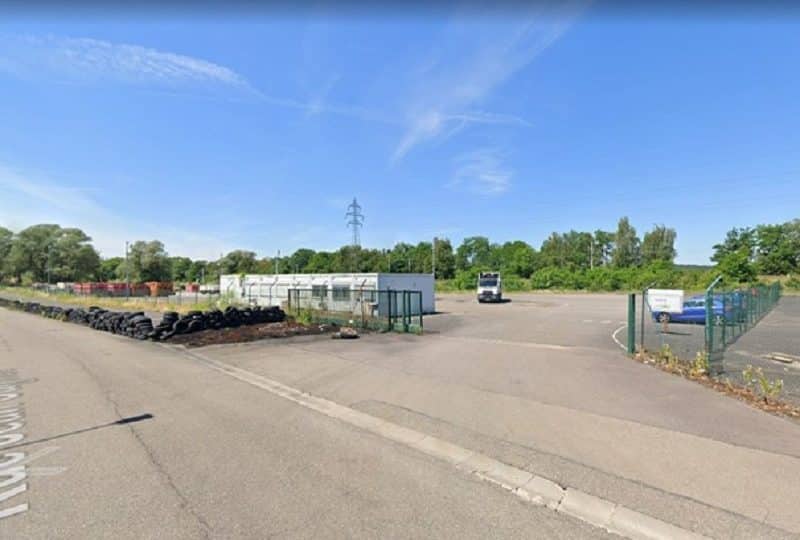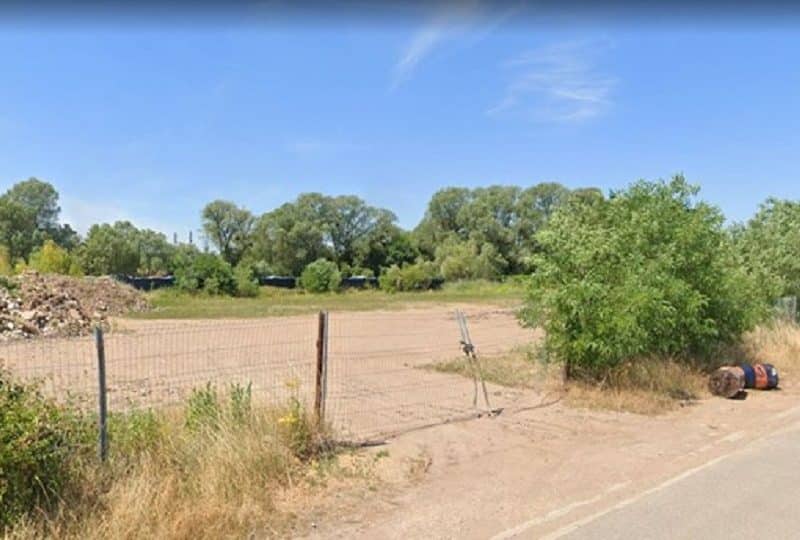Property built between 1973 and 2014, fully renovated between 2012 and 2020.
Technical details :
- Lots 2,3: Double skin cladding insulated with 8cm polyurethane foam.
- Lots 2,3: Roofing with steel panelling and rock wool insulation.
- Lots 2,3: Gas fired unit heating.
- Lot 2: Concrete slab on the floor covered with Argelith tiles.
Work carried out between 2012 and 2021 (approximately €1,800,000 excluding VAT) :
- Lot 2: Complete exterior renovation of the administrative building (insulation, plastering and windows).
- Lots 2,3: Complete repair of the cladding, roofing and insulation of all buildings.
- Lots 2,3: Repair of a part of the external macadamised storage areaLots 2,3: Securing the outside areas with anti-intrusion blocks.
- Lot 4: Relocation of 100 linear metres of fencing to extend the parking areas.



