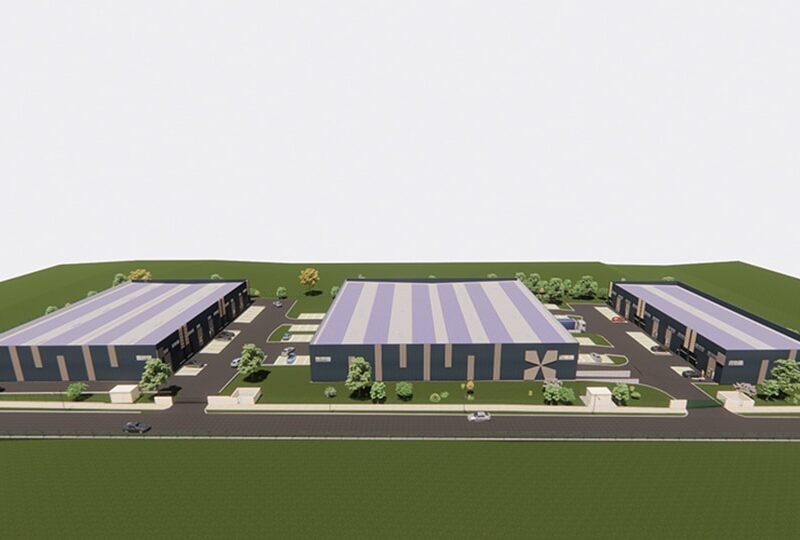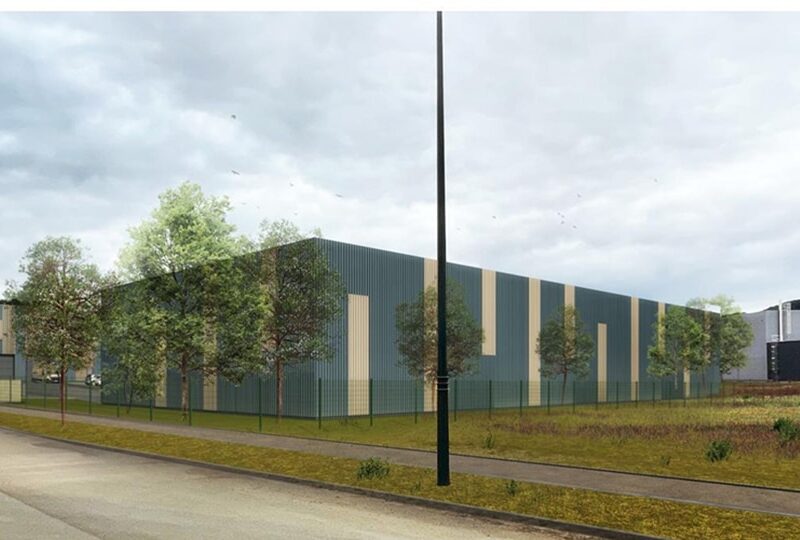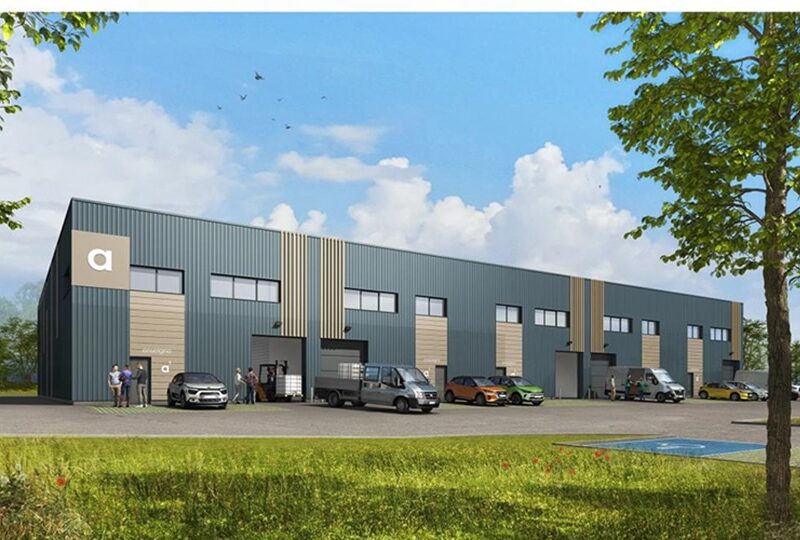3 COMMERCIAL BUILDINGS:
- Ground floor & first floor.
- Divided into self-contained, independent units.
- Tailored to the requirements of professionals and SMEs/SMIs: storage space, workshops, offices, etc.
- Exemplary modularity, optimising floor space and logistical aspects, with a responsible approach that respects the environment: high performance
insulation, etc. - Delivered as plain concrete shell & plumbing preinstalled.
- Surface areas can be adapted to suit requirements.
Availability: 2025.
SALE PRICE (EXCLUDING NOTARY FEES) : €982 to €1,230 excl. VAT/m², depending on the size of the units.




